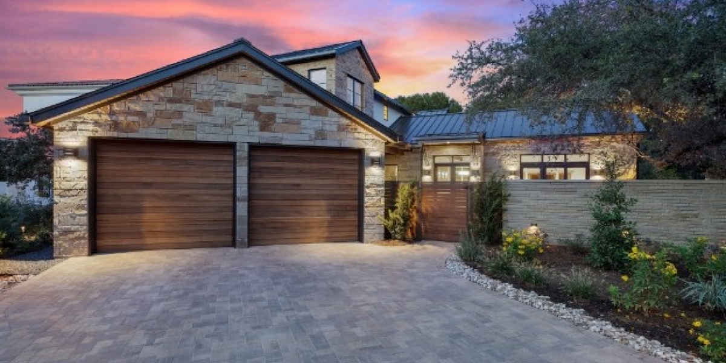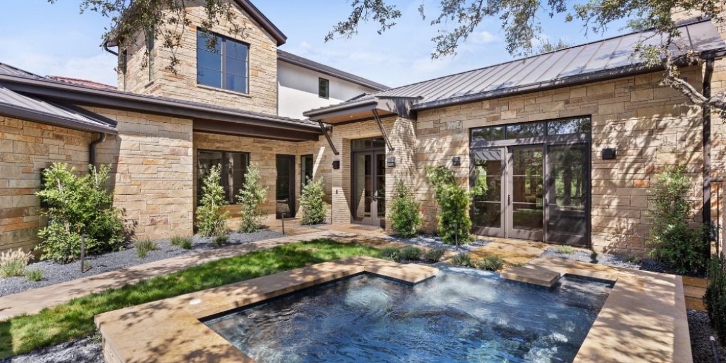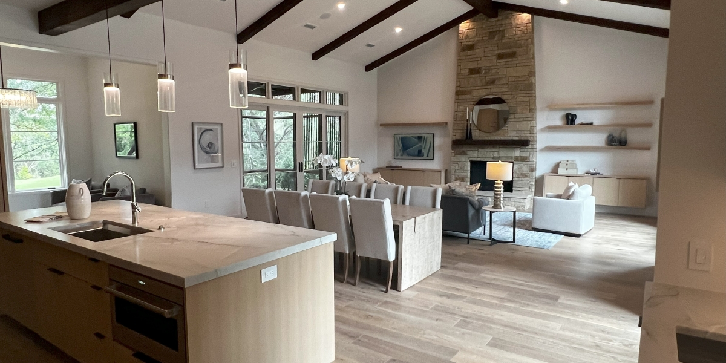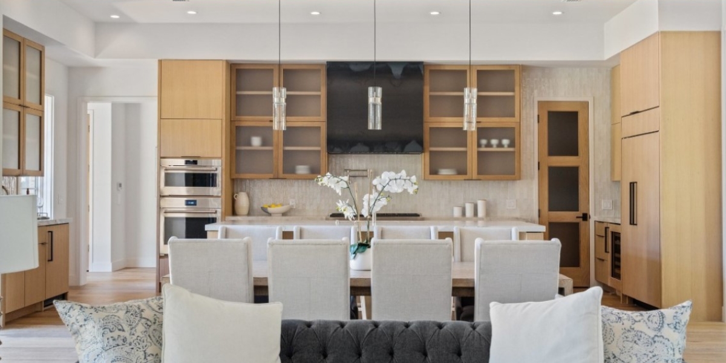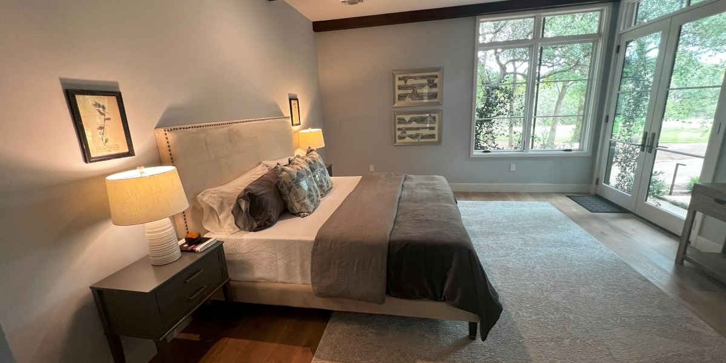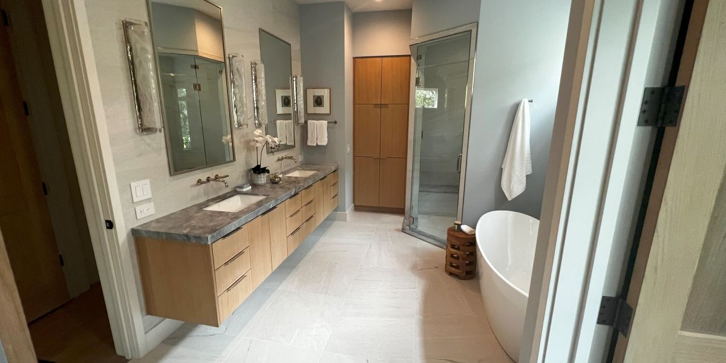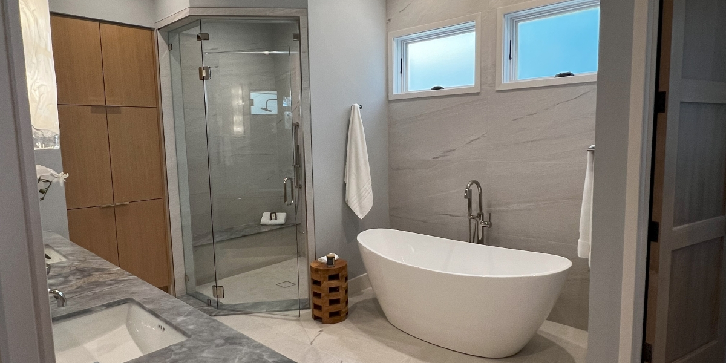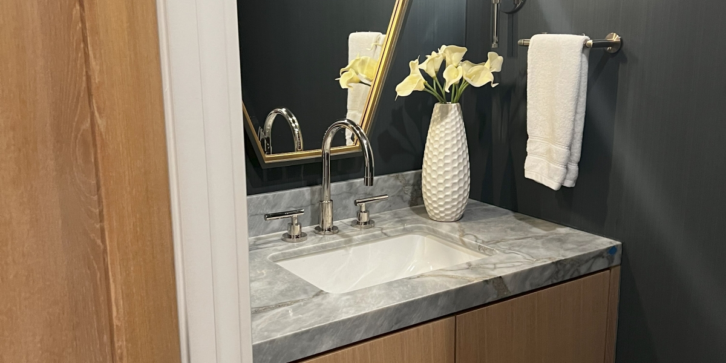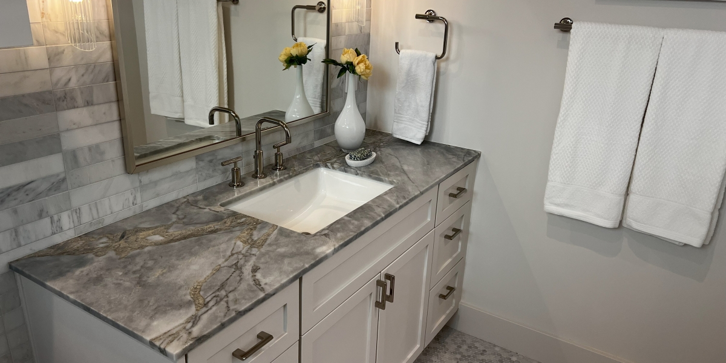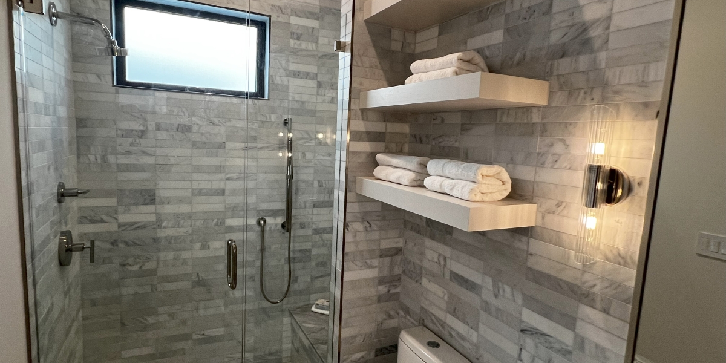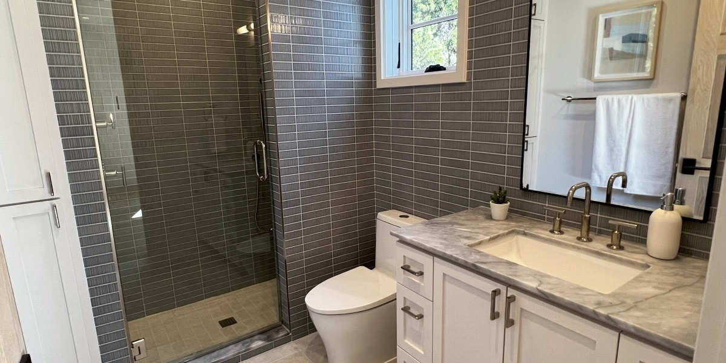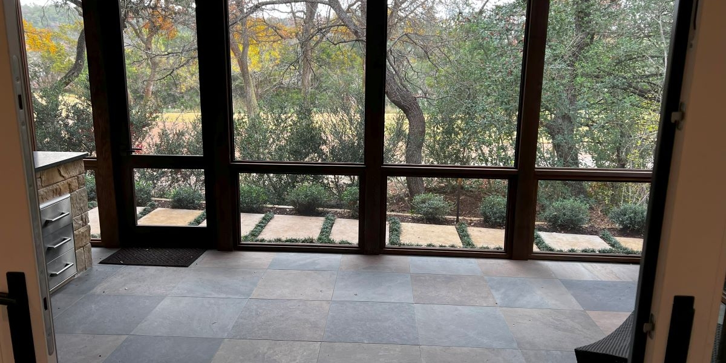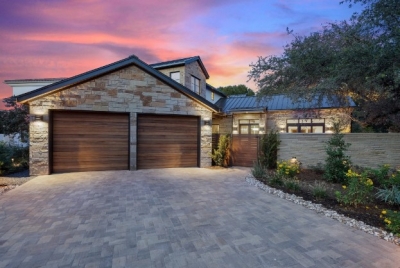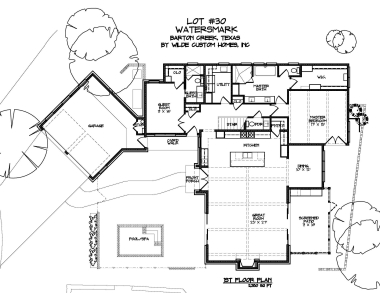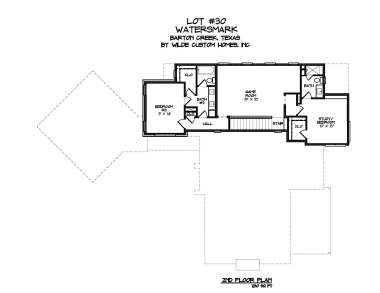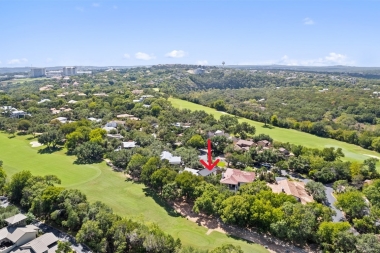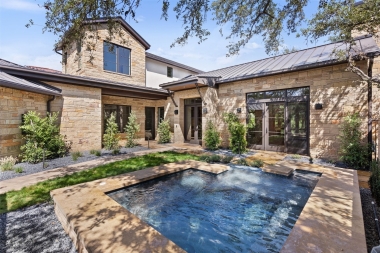Welcome to this Stunning, Contemporary home located in the prestigious Watersmark at Barton Creek Community.
Step inside and be greeted by a spacious open kitchen, great room, dining area with soaring beamed ceilings, floating rift-sawn modern white oak custom cabinetry and back-lighted shelving. The living rooms centerpiece is a floor to ceiling stone fireplace and cut stone hearth with lighted shelving and built-in white oak cabinetry. The kitchen is a chefs dream, boasting leathered quartzite countertops, walls of custom cabinet storage and a sit-up island, polished nickel plumbing fixtures, and a convenient pot filler. Top-of-the-line appliances include a Wolf 6-burner gas 48-inch cooktop with a griddle, a warming drawer, a steam oven, microwave and wall oven. You will also find a Subzero wood paneled refrigerator and a wine refrigerator. The wet bar has ample storage with beverage refrigerator with ice maker. The morning/breakfast room offers breathtaking Fazio golf course views and features automatic exterior shades for added privacy. The primary bedroom includes a beamed ceiling, privacy exterior shades, and access to the rear. The primary bath includes a steam shower, a freestanding tub, contemporary white oak cabinetry, wall mounted polished nickel faucets and elegant marble countertops. The walk-in closet is thoughtfully designed with custom built-in dressers, wall mirror, shoe racks, and generous storage. A second downstairs guest bedroom and full bath are accessed near the side entry. Upstairs, you will find a game/media room, a private guest bedroom with large dual sink vanity and walk-in closet, and a fourth bedroom/study with full bath. Both baths include full glass enclosure and floor to ceiling Ann Sacks tile. The Utility Room features built-in space for extra refrigerator and built-in under cabinet washer-dryer space. A coats closet and Powder Bath are conveniently located in a hallway to the side entry . At the rear is a large screened-in porch with built-in outdoor kitchen, accessed thru the great room by a four-panel Marvin multi-slide door.
The exterior is equally impressive, with a native tan sandstone and stucco exterior, a Berrige standing seam metal roof, and box screened seamless gutters. A Courtyard Entry welcomes you with a 10-person spa with negative edge water feature, an outside leuter stone living space, zoysia grass yard and a concrete paver walkway. A large two car garage is finished with an epoxy floor, pull down attic storage, electric car charger, insulated walls and ceilings, dual WiFi enabled wall garage door operators and storage shelving.
Architectural Design by CHUCK KRUEGER ARCHITECT
